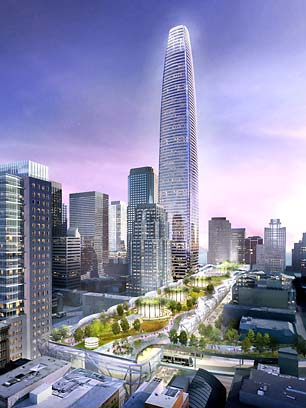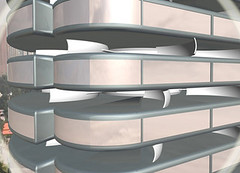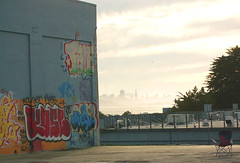The results of the international Transbay design competition were released today. The site in question is on the corner of First and Mission in San Francisco, only one block from Market in an area quickly redeveloping into a mixed use district rich in high density housing. As the entitlement to this site promises to make it the tallest building on the west coast (between 1200' and 1400', Transamerica Pyramid tops off at 854'), and its zoning allows for intermodal transit center, retail, commercial, residential and hotel uses all in the same development, this is one of the highest-profile projects in American highrise design today.
Designs:

1. César Pelli (shown) - "Our Transbay Tower is a slender, graceful and beautiful icon. It is a simple and eternal form, like an obelisk, marking the location of the Transit Center against the San Francisco sky. At its base is Mission Square, a grand public space sheltered under a flowing glass and steel canopy, that forms the ceremonial entrance to the Transit Center. The timeless form of the Tower balances the richness of design of the Transit Center. The perimeter structure of the Center is sculpted like branches of a tree, covered with glass that waves like the petals of a flower."2. Richard Rogers - "The transparent, multi-use, 82-story Transbay Tower will define the city's skyline for decades. While the elegant tower will rise 1,000 feet into the sky, it will be dramatically set back at street level to create a large, welcoming public plaza. Crowned with a visually striking, working wind turbine that will create useable energy, the progressive green-design will be a model of environmentally sound, energy efficient sustainability."
3. Skidmore, Owings and Merrill - "SOM’s Transbay Transit Terminal and Tower represent the highest level of environmental stewardship ever achieved in a major urban mixed-use project. The project’s combined reduction in emissions, over a conventional design, will be over 176,000,000 pounds of carbon dioxide over a ten-year period. The Transit Center will achieve LEED Platinum and the Tower LEED Gold and possibly Platinum. Both are designed to the highest levels of safety and security which will allow it to withstand a “2,500 year” earthquake and other security concerns. The project harvests rainwater, reducing the burden on the city’s infrastructure. The project makes extensive use of natural ventilation and natural light contributing to dramatic reductions in energy by harvesting solar and wind power."
-<>-
The Pelli design is 100% disappointing. An impenetrable modernist monolith with standard rectilinear frame? BOOoooo-ring. Simple selection of a circular plan does not an interesting building make.
Richard Rogers makes some very nice moves --- his exposed truss towers turn function into form, celebrating structure in a way I very much approve of. The color of the exposed metal ties this tower to the Golden Gate Bridge, while unadulterated industrial aesthetic starts a dialog with Sutro Tower. And those enormous turbines at the top? Dead sexy.
...Not as sexy as the SOM submittal, however. While designs coming from the largest, most corporate architecture firm in the country are generally uninspired pieces lacking fine details, they seem to have pulled this one together into a gorgeous and sustainable package.
The structural diagrid which supports this building is a very efficient use of steel. Such construction saves upwards of 1/3 the metal which would be required for a conventional rectilinear grid (say Pelli's proposal, above). This diagrid isn't static, though --- as the loads mellow near the top of the building, the steel's rhythm calms to match, creating a beautifully lyrical forced perspective. From base to top, the tower undergoes a torsional transformation wherein parts of the east and west street facades twist 90 degrees, making the tower actively slim from base to top. The building utilizes wind and photovoltaic power generators, and stack-assisted passive cooling to reduce HVAC dependency. Yum.
 Having explored these boxy boneyards in person, I've long been inspired to re-use them in the creation of space. No building is free of materials carried in these standards; formalizing the relationship by appropriating the container as containment method is a lovely reminder for future users.
Having explored these boxy boneyards in person, I've long been inspired to re-use them in the creation of space. No building is free of materials carried in these standards; formalizing the relationship by appropriating the container as containment method is a lovely reminder for future users. Graft Architects has crafted the Platoon Kunshthalle arts facility in Korea out of 28 standard shipping containers. In order to utilize the wall-as-structure nature of the containers, they surrounded a central open space with smaller programs (artist live-work, offices, washrooms, etc.)
Graft Architects has crafted the Platoon Kunshthalle arts facility in Korea out of 28 standard shipping containers. In order to utilize the wall-as-structure nature of the containers, they surrounded a central open space with smaller programs (artist live-work, offices, washrooms, etc.)  which could make use of the container as-is. In doing so they allowed for a sweeping architectural gesture at the heart of the space, at the same time playing with the double-blinding action of fitting any- and everything under the sun into the same blank box.
which could make use of the container as-is. In doing so they allowed for a sweeping architectural gesture at the heart of the space, at the same time playing with the double-blinding action of fitting any- and everything under the sun into the same blank box. Closer to home, DeMaria Design used the basic geometry and structure of the shipping container, but dematerialized it by replacing steel monocoque with glass curtain wall and stucco in places, inverting the relationship of cargo and crate. The resulting Redondo Beach House has an inviting modernist open plan in which the footprint of the shipping industry is still viscerally present.
Closer to home, DeMaria Design used the basic geometry and structure of the shipping container, but dematerialized it by replacing steel monocoque with glass curtain wall and stucco in places, inverting the relationship of cargo and crate. The resulting Redondo Beach House has an inviting modernist open plan in which the footprint of the shipping industry is still viscerally present.



